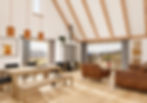
16 new houses on Skye

16 new houses on Skye

16 new houses on Skye

16 new houses on Skye
Housing, Skye
WHAT
Multiple housing
WHERE
Isle of Skye
WHEN
2021
Proposals for 16 new dwellings comprising a mix of three and four bedroom properties aimed at addressing the shortage of these types of properties available to the local market. The three bedroom houses are designed as good quality family homes with the four bedroom properties aiming to provide a slightly larger high quality, family homes. Both of these types are currently in short supply on Skye.
The design principles are based on principles contained within Manual For Streets, Housing in the Countryside Siting and Design Guidance and Highland
Council’s Sustainable Design Guide both of which advocate connectivity, permeability, quality design, materiality and communal space.
Our approach was to take the idea of a highland clachan and create a coherent settlement around a communal landscaped area. A clachan can be described as a small clustered village lacking a church, post office, or other formal building, sometimes clustered in a dip in the landscape, sometimes stretching haphazardly along main roads.
The site topography has informed this response and, combined with a mix of one and two storey forms, it creates a undulating ridge line avoiding the monotony of two straight rows of similar houses facing each other. There are two main types of house with the first having two variants and the second having three variants.
The design uses a pallet of stone, timber and metal cladding. The stone in particular has been used to reflect the clusters of ruined buildings often seen across the highlands.